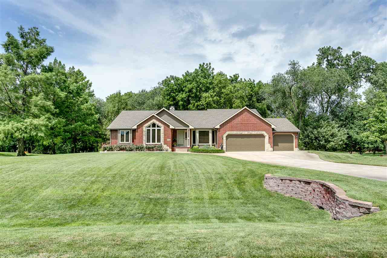
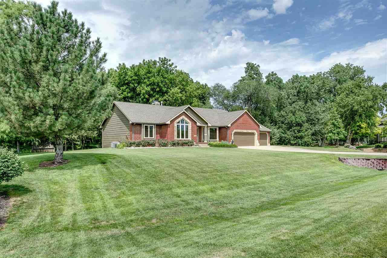
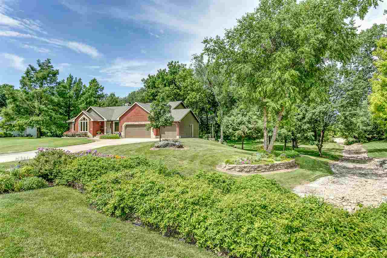
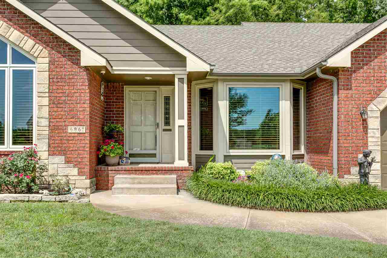
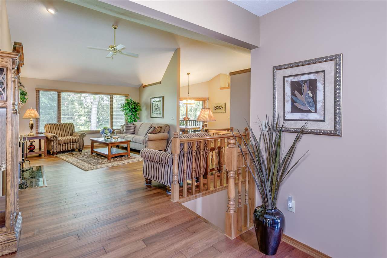
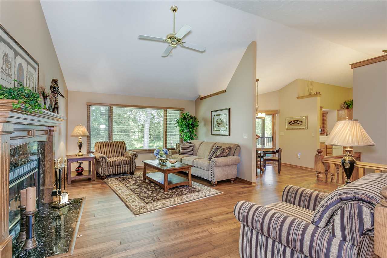
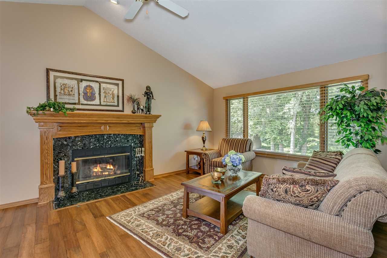
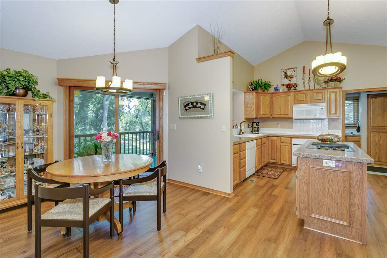
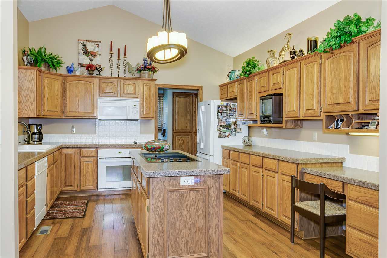
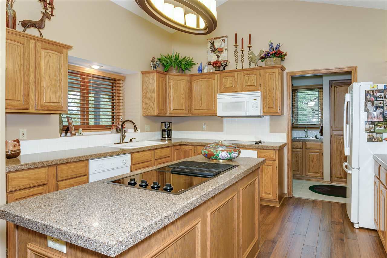
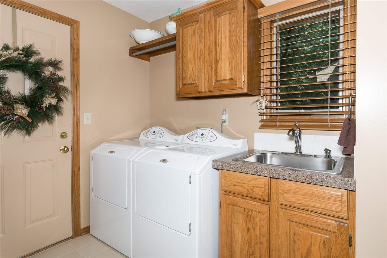
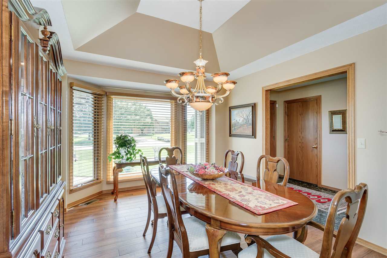
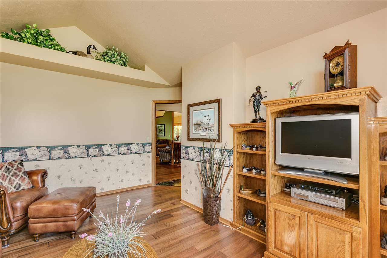
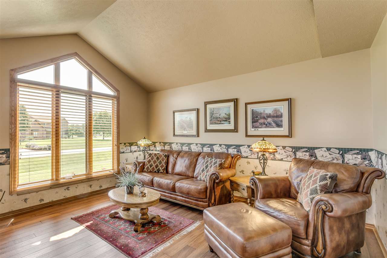
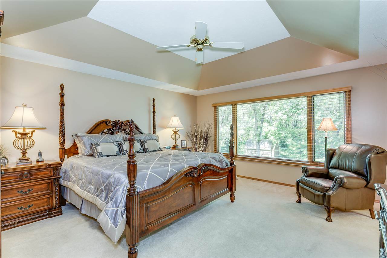
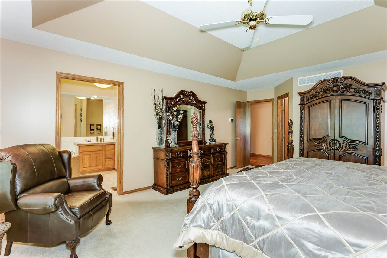
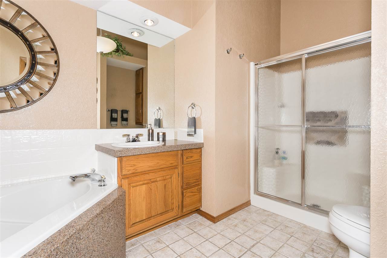
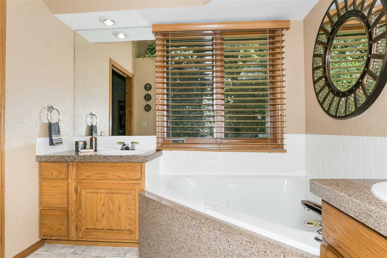
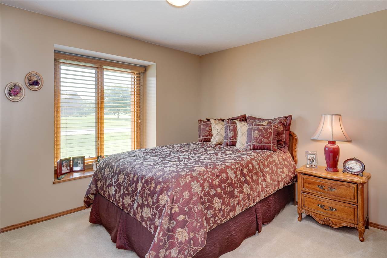
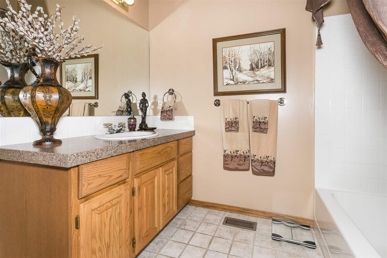
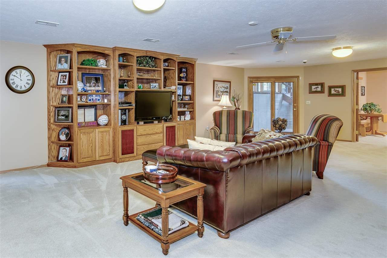
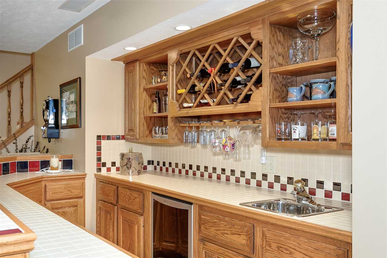
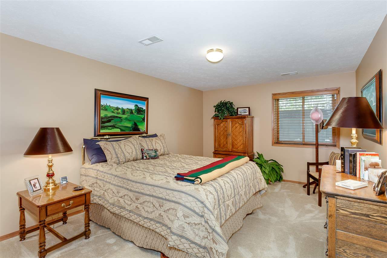
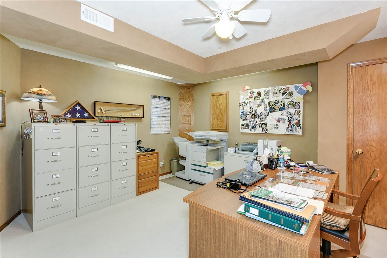
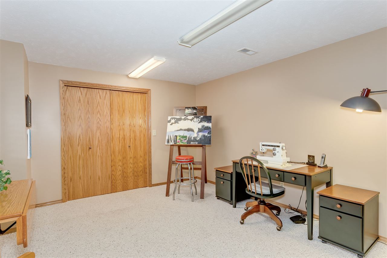
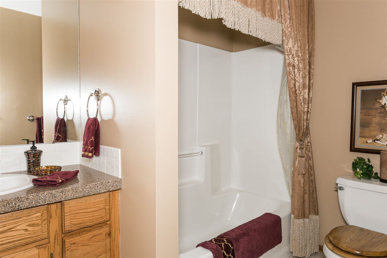
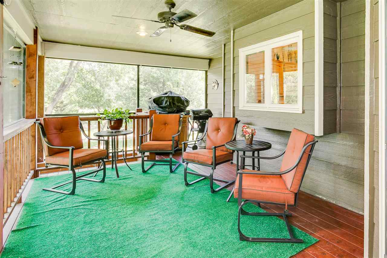
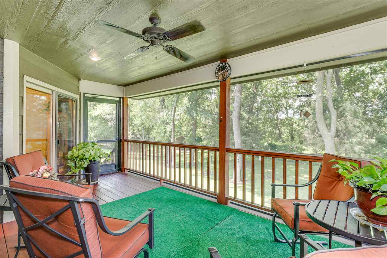
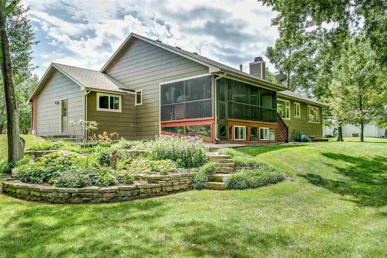
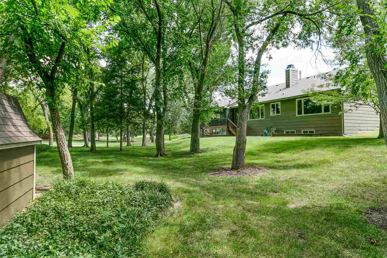
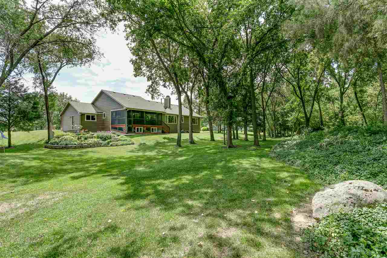
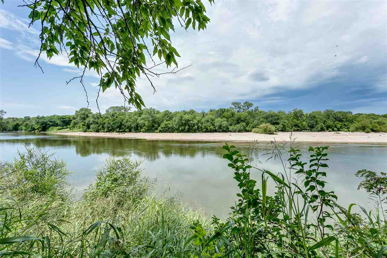
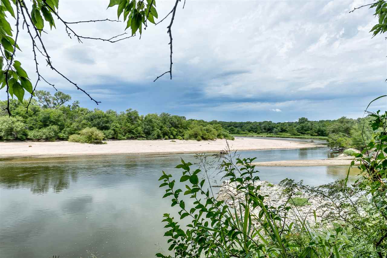
6861 S Mark Twain Dr
- 4 beds
- 3 baths
- 3466 sq ft
- HUCKLEBERRY
- Derby
$379,900
Basics
- Bedrooms: 4
- Bathrooms: 3
- Half baths: 0
- Area: 3,466 sq ft
- Year built: 1991
- Subdivision: Huckleberry
- GarageSpaces: 3
- MLS ID: SCK517857
Description
- Description: Beautifully landscaped home site gives you that "vacation" experience without leaving home! Almost an acre of wooded property with frequent visits by the local turkey, song birds and even bald eagles. Deer wander among the trees and the squirrels provide daily entertainment. This home is amazing year around! Enjoy mother nature at her best from the screened in deck. The home was built with the kitchen/nook, living room, and master bedroom looking out to the back yard creating privacy and peaceful views of the back yard. The main floor includes large formal dining with unique lighting that will stay with the home. In addition to the formal living room with fireplace (woodburner converted to gas logs) there is a main-floor den/family room with built-in bookcases. This room was originally designed as a 3rd main-floor bedroom - but the closet was omitted. Floor plans available to show original design. Huge kitchen includes a 4-burner electric range AND a down-draft grill with 2 additional burners located in the island. No lack of storage or room in this designer kitchen! The kitchen nook opens onto the covered/screened in deck. Main-floor laundry includes large pantry and utility sink. The living room, kitchen, main-floor den/family room, and both baths include vaulted ceilings. The master bedroom and dining room feature coffered ceilings. The walk out - walk up basement has a huge family room complete with large wet bar and custom designed bookcases. There is a finished bedroom, finished bath, finished office and a 2nd bedroom in the basement that is currently being used as a hobby room. A lot of unfinished storage space is still available. Owners are licensed REALTORS with the state of Kansas. All information and room sizes deemed to be accurate but not guaranteed. Please confirm all school and tax information.
Building Details
- Builder: Blair Construction, Inc.
- Approximate Age: 21 - 35 Years
- Architectural Style: Ranch
- Heating: Forced Air, Zoned, Gas
- Basement: Finished
- Roof: Composition
Video
- Virtual tour: http://tours.aevrealestatephoto.com382436?idx=1
Amenities & Features
- Cooling: Central Air, Zoned, Electric
- CommunityFeatures: Greenbelt, Lake/Pond
- Utilities: Septic Tank, Gas, Rural Water
Location
- CountyOrParish: Sedgwick
- Directions: South on Rock Road to Patriot Dr. (63rd St. South); West on Patriot Dr. to K-15. Go past K-15 and across railroad tracks to Oliver (approx. 1/2 block). Turn South on Oliver to Huckleberry Estates. Turn west at entry (Wild Plum Rd.). Turn north onto Huckleberry Drive. Turn south on Mark Twain Dr.
- City / Department: Derby