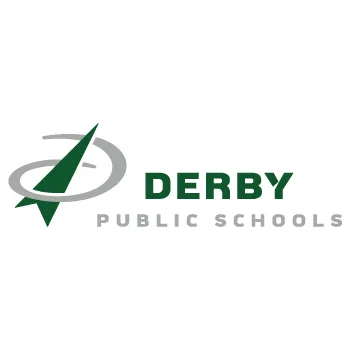Derby’s newest neighborhood is located only minutes away from Spirit AeroSystems and McConnell Air Force Base-making it a short commute home for anyone living in FOXFIRE! Located just east of Oliver on 55th street south (which is on the north end of Derby), Foxfire allows even the sleepyheads make it to work on time. Derby is among the fastest growing “small towns” in the state with desirable schools, parks, restaurants, shopping, and health care facilities. Derby is a small town with a big-town heart!
Open 1-5 Daily (closed Fridays)
Model/Office, 224 Ripley Ct. Derby, KS 67037


Site Plan is an Artist’s rendering. All site amenities, landscaping, building types, and locations are conceptual and may be subject to change without notice per the developer’s discretion. Refer to the final plat for exact lot and street layouts and dimensions.

This popular Morgan Plan is a split 3-bedroom, 2-bathroom layout...
Comfort Homes Willow Plan with 3rd car garage in the...
GENERAL TAXES, SPECIAL ASSESSMENTS, HOA FEES, ROOM SIZES, & LOT...
1248 Westin Plan! Pricing, taxes, special assessments, HOA fees, room...
GENERAL TAXES, SPECIAL ASSESSMENTS, HOA FEES, ROOM SIZES, & LOT...
GENERAL TAXES, SPECIAL ASSESSMENTS, HOA FEES, ROOM SIZES, & LOT...
GENERAL TAXES, SPECIAL ASSESSMENTS, HOA FEES, ROOM SIZES, & LOT...
THIS IS A MODEL HOME THAT IS NOT FOR SALE...
Marketed exclusively by Preferred Properties of Kansas, Inc.
Prices & availability are subject to change without notice. Information deemed to be accurate but not guaranteed. All room sizes & square footage are approximate.
Elevations are artist’s conception and are subject to change without notice. If necessary, Builder reserves the right to substitute material of like quality.
to save your favourite homes and more
Enter your email address and we will send you a link to change your password.