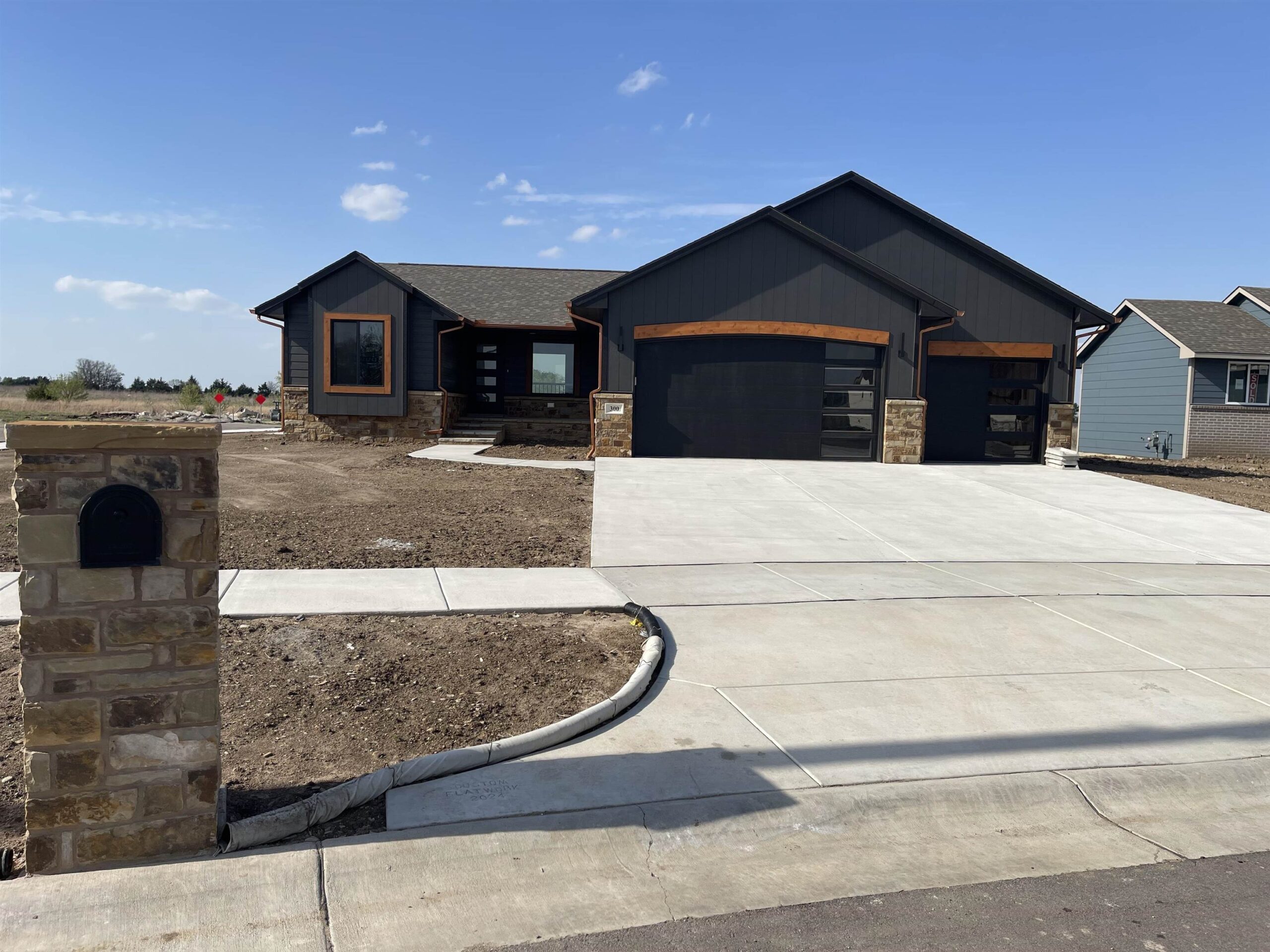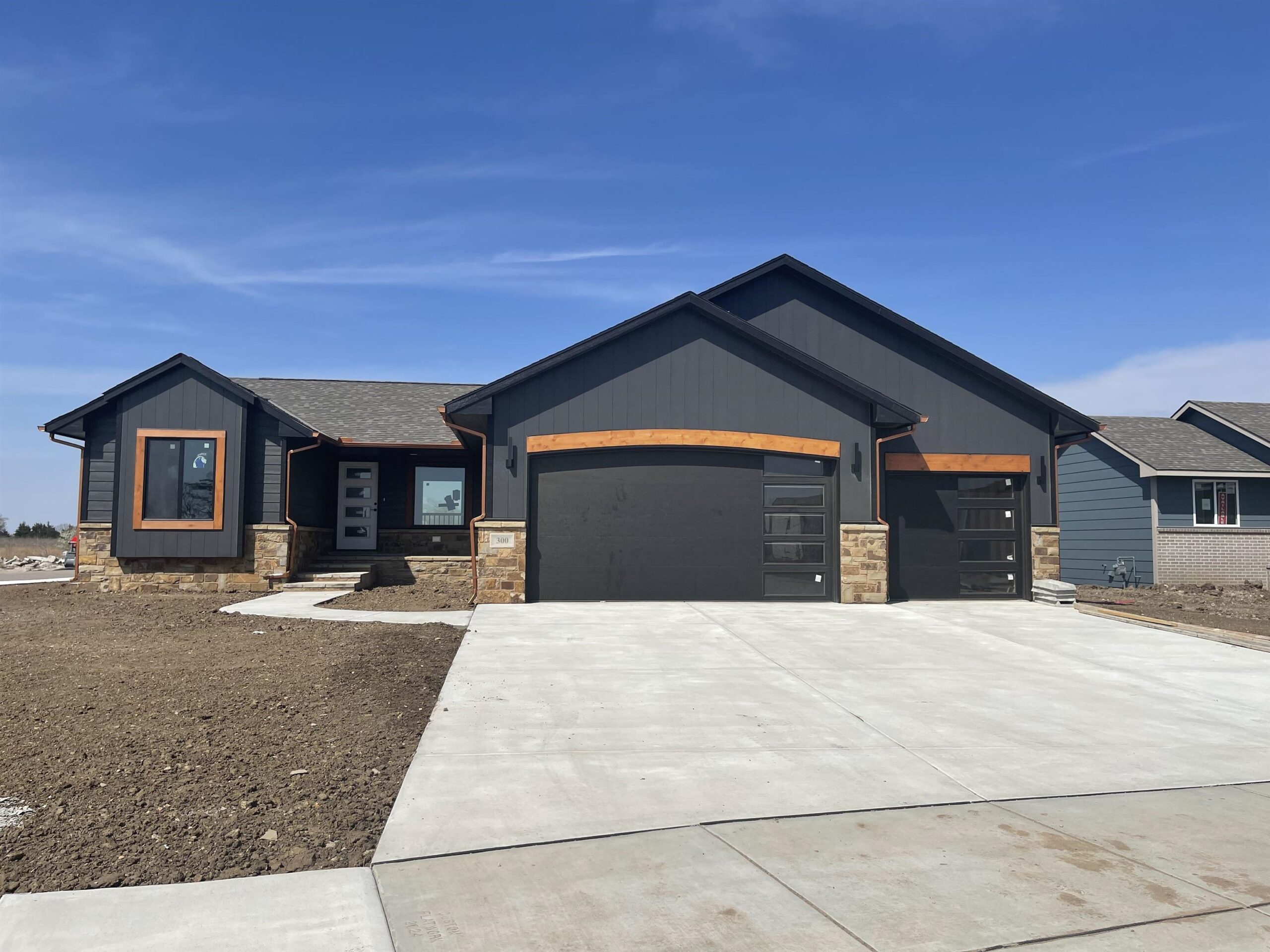

300 W DUSK
- 3 beds
- 2 baths
- 1261 sq ft
- SUNRISE
- Rose Hill
$308,797
Basics
- Bedrooms: 3
- Bathrooms: 2
- Half baths: 0
- Area: 1,261 sq ft
- Year built: 2024
- Subdivision: Sunrise
- GarageSpaces: 3
- MLS ID: SCK649971
Description
- Description: Brand new and under construction, the Justin Plan, #1261, is a split floor plan that has 3 bedrooms and 2 bathrooms upstairs, with the option of having a 4th and 5th bedroom and 1 bathroom downstairs. The kitchen features an island for additional space with a dining/living room combo. This home has a standard basement with a patio area. The 3rd car garage provides additional space on this corner lot. This office supports the WABA on-site registration policy. General taxes, special assessments, HOA fees, room sizes & lot sizes are estimated. All school information is deemed to be accurate, but not guaranteed.
Building Details
- Builder: Don Klausmeyer Const. Llc
- Approximate Age: New
- Architectural Style: Ranch
- Heating: Forced Air, Natural Gas
- Basement: Unfinished
- Roof: Composition
Amenities & Features
- Cooling: Central Air, Electric
- Utilities: Sewer Available, Natural Gas, Public
Location
- CountyOrParish: Butler
- Directions: At Rose Hill Road and Silknitter, turn right, go West, turn right on Sunrise, go North, at the Corner of Sunrise and Dusk, the home is on the left.
- City / Department: Rose Hill